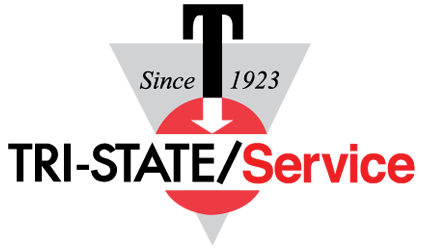A high-wind test was conducted on two similar full-scale commercial building mock-ups.
- One was built using common standard practices of the time.
- A second was built “stronger” using contemporary (for the time) codes.
- Both used similar materials.
- The difference between the structures: stronger, safer, wind-resistant details and installation for the second structure
After the test,
- Damage to the standard structure was 10 times greater than its counterpart.
- Construction costs were only 5% higher in counterpart.
IBHS researchers and architects recommend simple changes that could make a big difference in increasing resiliency:
- Roof cover: Enhance perimeter and corner attachment of membrane roof versus typical roof membrane attachment.
- Flashing: Crimp metal fascia over continuous metal cleat versus unsupported metal fascia with intermittent metal cleats.
- Rooftop equipment: Secure to structural mounting curbs that directly attach to the open-web bar joists supporting the structural steel frame of the roof deck versus securing equipment on unattached sleepers with only four small aluminum connectors at base.
- Masonry walls: Build walls following industry guidance with steel reinforcement to create continuous load path from roof to foundation versus typical poor detailing/missing reinforcement.
Proper installation directly impacts a roof’s long-term performance and ability to protect during extreme weather, making your choice of a roofing contractor more important than ever. Tri-State/Service Roofing & Sheet Metal Group is your experienced choice.


